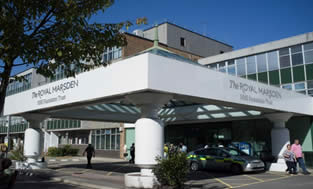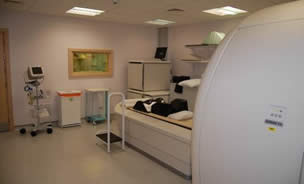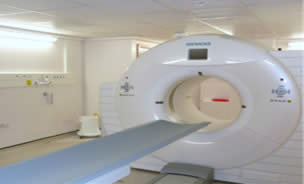ROYAL MARSDEN (SUTTON) – CT/PET SCANNER



The Royal Marsden is a worldwide centre of excellence for cancer treatment and research, with this new suite making a significant difference to the effectiveness of cancer diagnosis and treatment.
Procurement route, competitive tender.
The new structure was designed to support the new PET scanner, which has a very tight floor tolerance.
The new lead shielded walls were supported on a new steel framework which was suspended from the roof slab to eliminate additional loading onto the floor slab
The extremely tight programmed was planned around the Trust’s delivery of the new equipment.
Services
-
HWS/CWS Services
-
LPHW Heating Plant
-
Chilled Water Plant
-
Domestic Services
-
Medical Gas
-
Air Conditioning/Ventilation Plant
-
AHU
-
Controls
-
General Lighting
-
General Power
-
MEIGaN earthing system throughout the facility
-
Fire Alarms
-
Nurse call
-
CCTV/security
| Project Details | |
|---|---|
| Value | 336k |
| Construction period | 22 Weeks |
| Building Services Engineer | Couch, Perry & Wilkes LLP |
| Designers/Engineers | Wareham & Associates Ltd |
| Project Managers | Design Buro Ltd |
| Quantity Surveyors | WT Partnership |
| Architects | Design Buro Ltd |
| Client | Royal Marsden NHS Foundation Trust |
